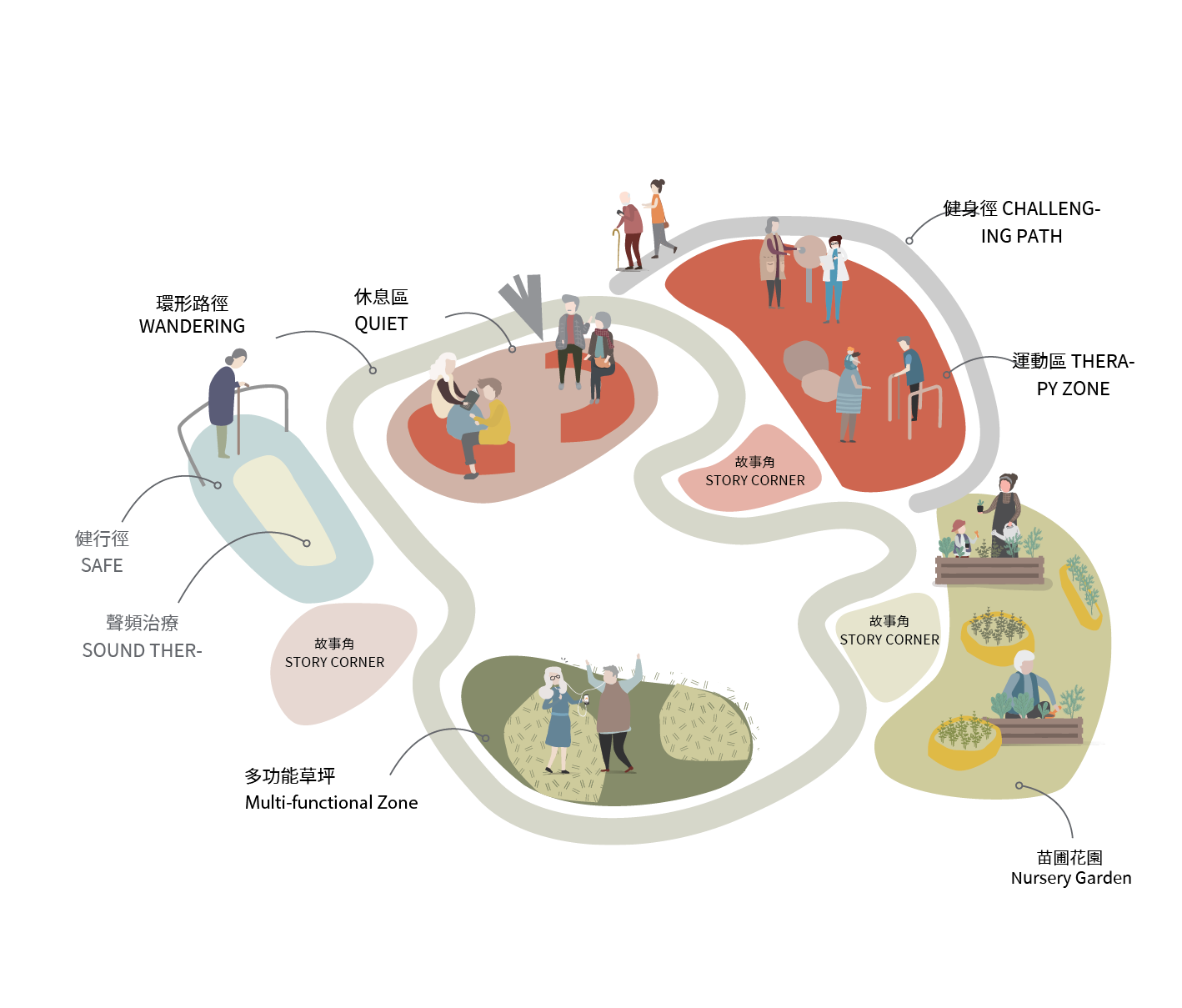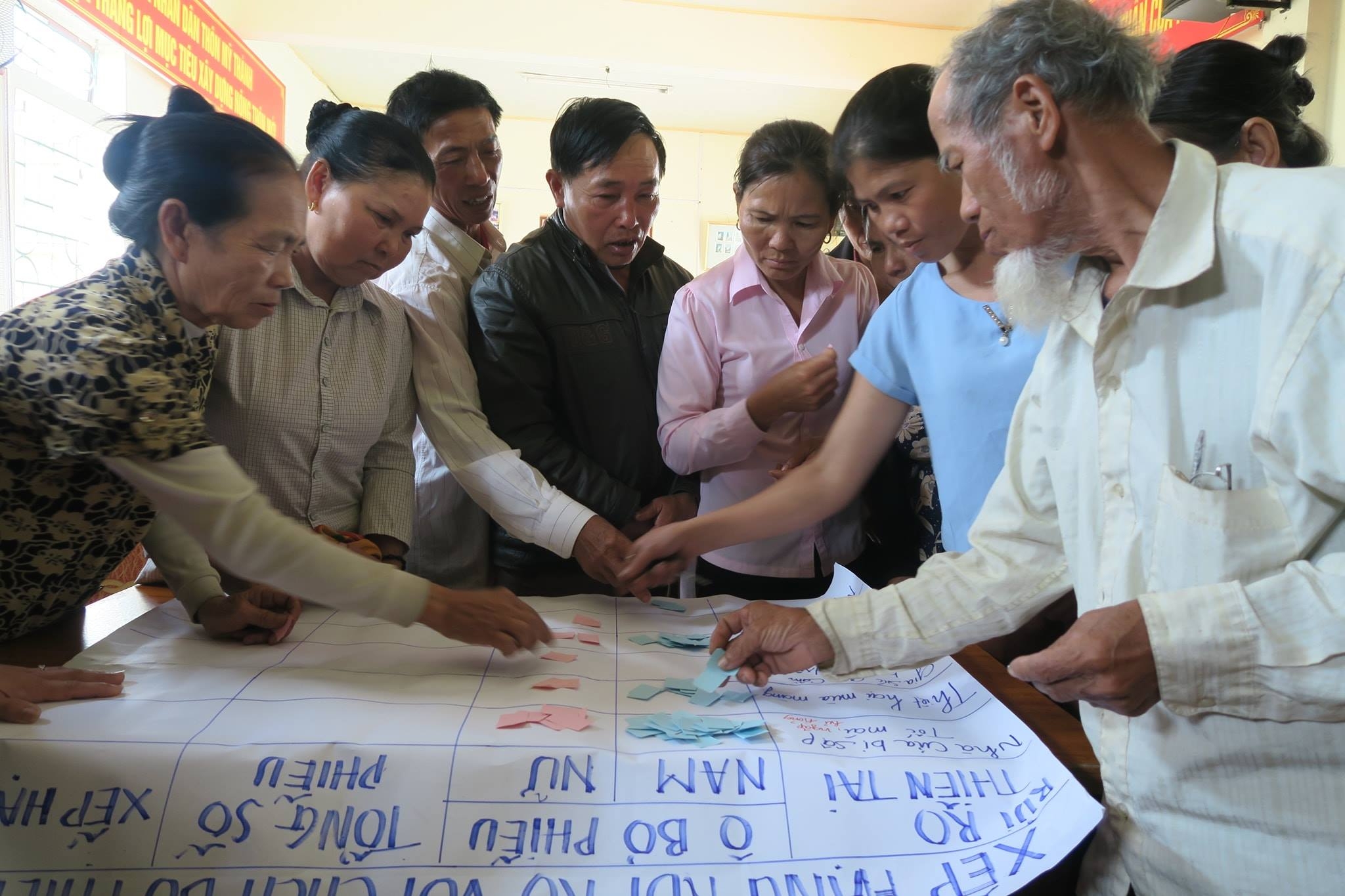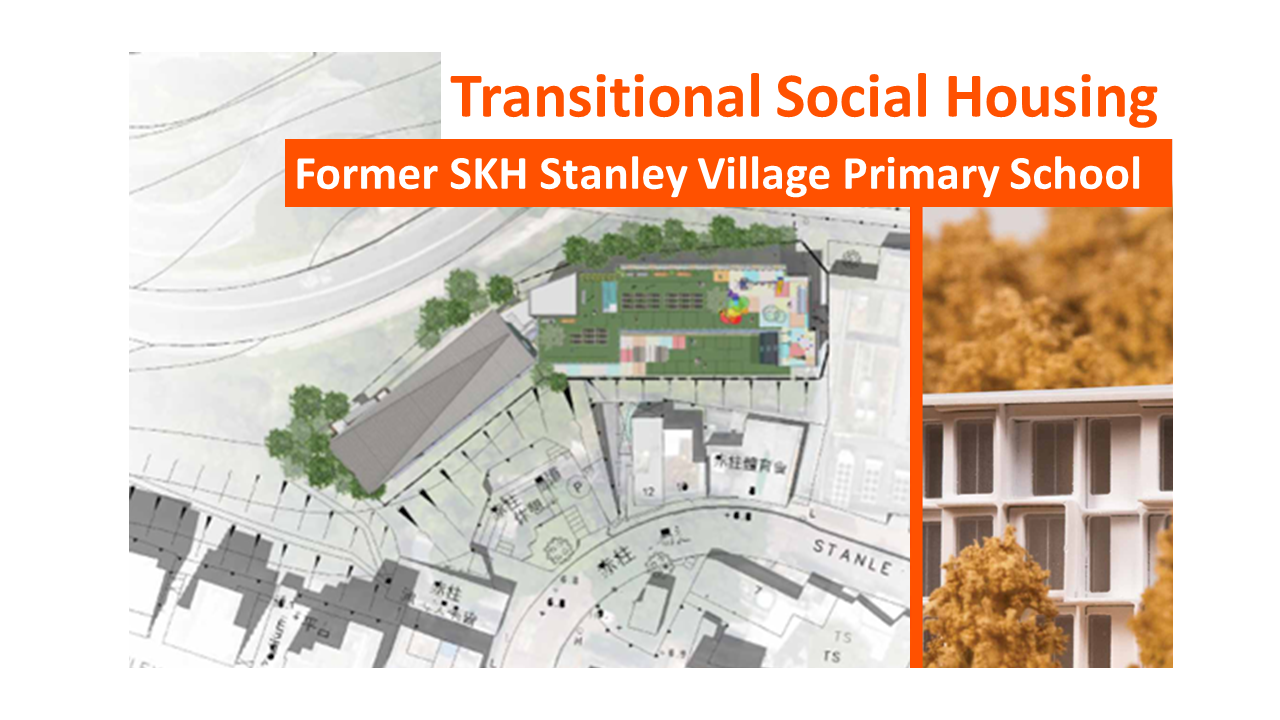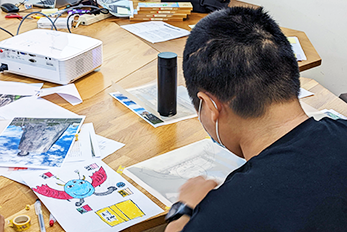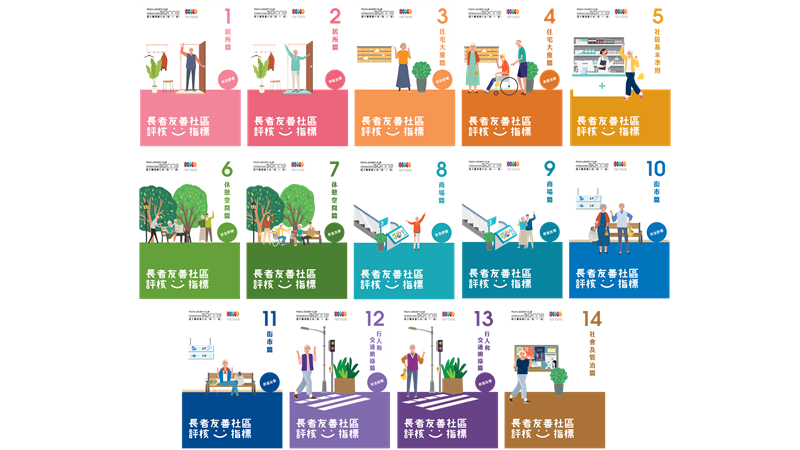Overview
An ageing population has become the norm in modern society due to advances in medical care. As the lives of young people, middle-aged individuals, and older adults intersect more frequently particularly in a vertical city, the creation of intergenerational communities has become an important consideration in urban planning. The ‘Lai Kok Estate Rooftop Intergeneration Therapeutic Garden’ is a multidisciplinary and cross-sector collaboration initiated in 2022. The project’s collaborators include The Hong Kong Polytechnic University, the Jockey Club Design Institute for Social Innovation (J.C.DISI), the Hong Kong Housing Authority, Gracious Alliance (Lai Kok), and the design studio Onebite Studio. By creating a design prototype for the rooftop space of a new nursing home under construction in the old public housing estate of Sham Shui Po, the project aimed to create a space that is usable by different age groups with enhanced opportunities of cross-generational interactions.
Outcomes
The J.C.DISI, which lead the project, focuses on the strategy of ‘double ageing’ (population ageing and building ageing), exploring effective responses to Hong Kong’s housing and social infrastructure needs, while supporting ageing in place amidst rapid population ageing.
After collecting user opinions, the project team proposed the addition of facilities to the rooftop space, for which they presented spatial plans and reports. The design benefits several groups, including users of the nursing home’s day respite service, nursing home residents, employees, family members of older adults, and the young and elderly residents of the estate. The facilities, which include exercise and rest areas, have been purposely designed to serve both older adults and young people, fostering an inclusive environment that connects people of different age groups within the community.
Process
Inspiration
In many developed cities, older adults often feel excluded from fast-paced urban life, which can lead to feelings of isolation. The project team sought to explore the concept of intergenerational play in a vertical city, and introduce it to public recreational spaces in Hong Kong. The aim was to create an environment that would be conducive to older adults while encouraging an active lifestyle through intergenerational interaction.
Lai Kok Estate is a typical Hong Kong community, with limited outdoor facilities and a scarcity of natural light and open air spaces. The transformation of Lai Kok Estate is a valuable example of the exploration of community ageing issues in vertical spaces. The estate, built in 1981, consists of eight buildings housing 6,500 residents, including a significant number of older adults and families. The project site is located on the rooftop space of a recently constructed nursing home and is connected to the podium levels of Lai Huen House, Lai Mei House, and Lai Lo House. The proposed design overcomes the barriers presented by vertical space by bringing together and connecting the residents of the estate and the nursing home to create an intergenerational therapeutic garden. The design emphasises rest areas and features that facilitate neighbourhood communication.
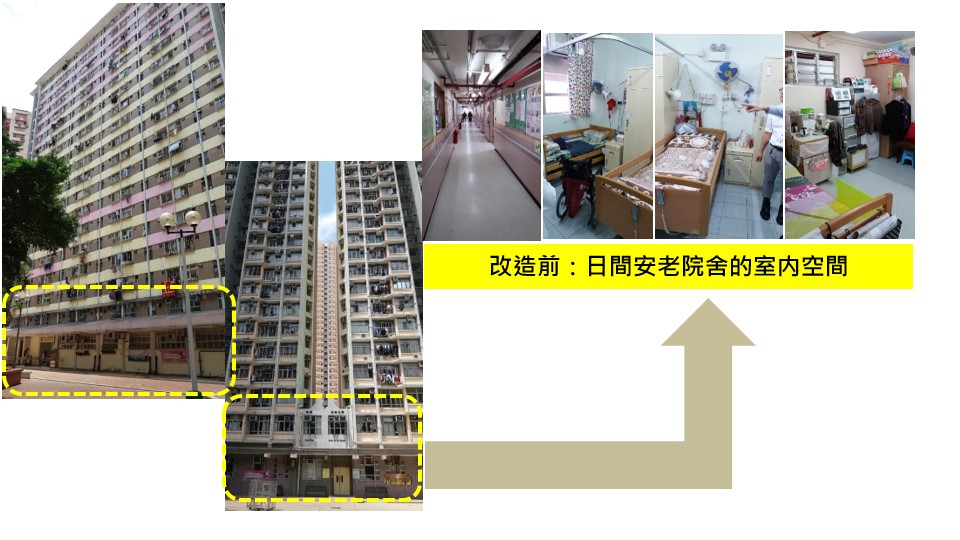
Ideation
To understand the needs and challenges faced by users of the space, the design team visited Lai Kok Estate, conducting a user analysis for various service groups, including nursing home day respite service users, residents, employees, family members, and young and elderly residents. Based on this analysis and the characteristics of the community, the design team proposed five major areas for the rooftop space: a resting area, a hiking trail, a multifunctional lawn, a nursery garden, and an exercise area with a fitness trail, all connected by a circular path featuring three story corners and nostalgic objects designed to encourage the sharing of stories among friends and family.
Implementation
The designs of the five areas consider the attributes of the various users. For example, the fitness trail uses modular blocks to create paths of varying difficulty, ensuring accessibility for users with varying physical abilities. The resting area features circular benches to encourage small interactions among the community.
The central space of the loop path features collapsible cocoon-like structures with lighting and directional sound therapy stations, specifically designed for elderly residents in need of rehabilitation and cognitive training. This design aims to facilitate relaxation and provide a space for quiet contemplation for older adults, with support from caregivers or family members.
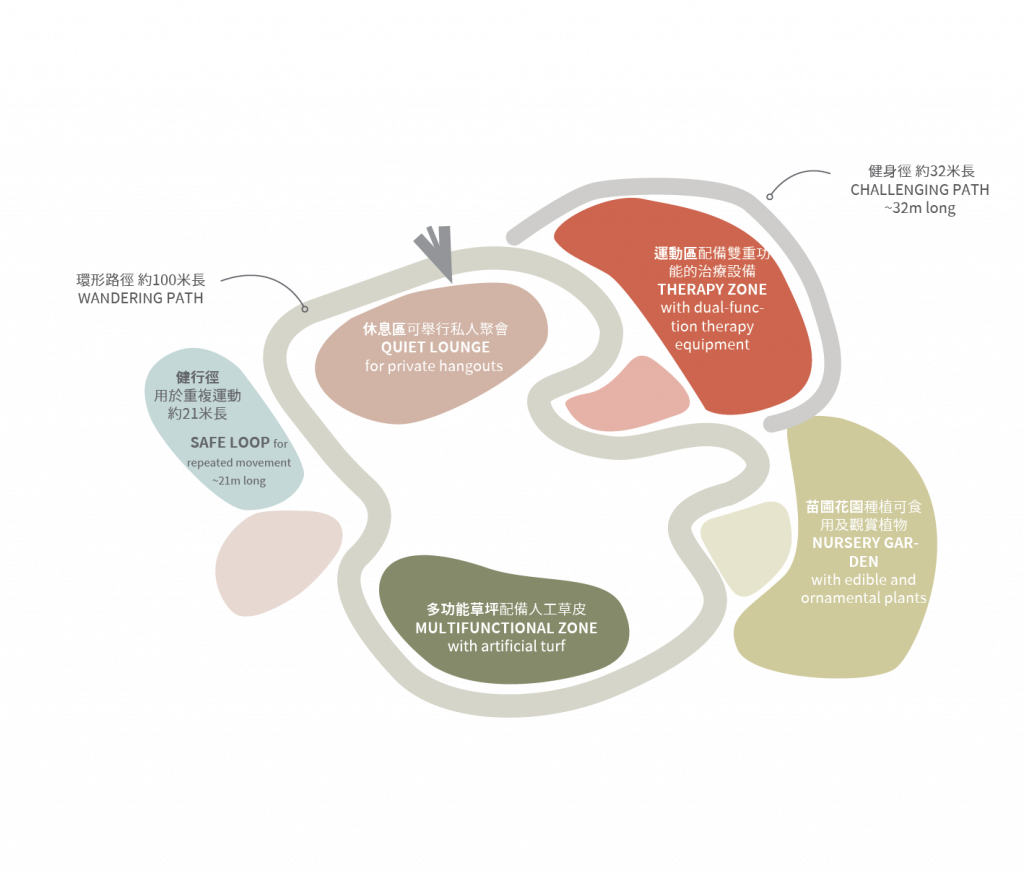
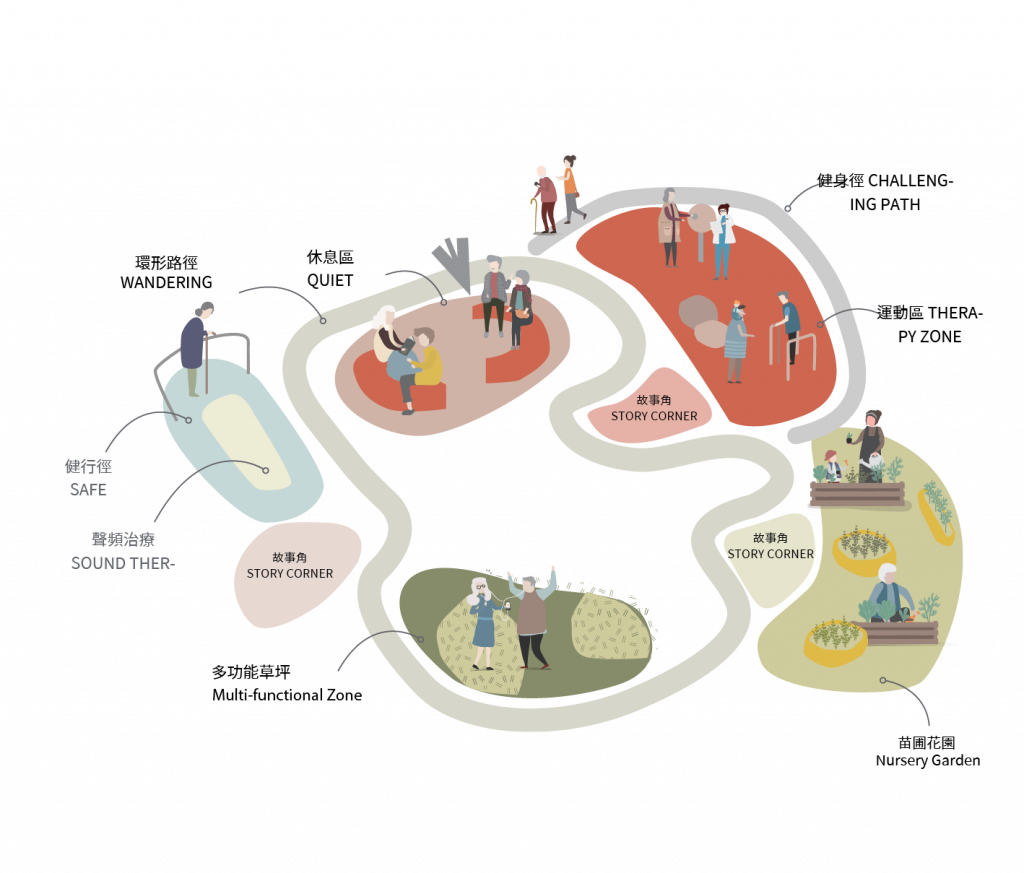
Although the Lai Kok Estate Rooftop Intergeneration Therapeutic Garden has yet to be realised, its design concept exemplifies meticulous community inclusiveness, striking a balance between execution and innovation. The adoption of Universal Design principles offers valuable insights for other community planning projects.
People-Centred Planning and Story Corners Reconnecting Neighbourhoods
Following the Universal Design principles, a community is a dynamic and intersecting entity within which different age groups, caregivers, and those being cared for should coexist equitably and harmoniously. This concept goes beyond physical proximity, guiding users towards a fundamental inclusivity through the provision of hardware facilities. The example of the ‘therapeutic garden’ incorporates story corners in the resting area, featuring nostalgic items that change with the seasons to encourage friends and family to spend time on the rooftop, sharing their life stories. This thematic setting transforms ordinary seating into a means of connecting neighbours, with nostalgic decorations aiding memory and associative training for older adults and their caregivers.
In traditional community settings, there is often a segregation of stakeholders: playgrounds for children are off-limits to adults, children find adult gardens uninteresting, and the range of activities for older adults is even more limited. If not in elderly centres, they can only take walks on flat, railed paths. Even when efforts are made to cater to users of different ages equally, they often result in their needs being pieced together in a disjointed manner.
Another example is the nursery garden. The team deliberately placed flowerpots of different heights around the boundaries of the functional area, where users with different abilities can engage in planting activities together. This small action breaks the stereotype that gardens are solely for adults to appreciate, transforming them into spaces where both children and adults can participate. The endeavours undertaken by the ‘Therapeutic Garden’ exemplify the diversity of community planning, providing an interesting, lively, and imaginative space that facilitates the possibility of community integration.
Further Reading:
- Excerpt from Dr Calvin LUK’s presentation at the Social Innovation Regional Forum (SIRF) 2020, Thematic Seminar 3, ‘Smart Neighbourhoods and Communities: Connecting Without Boundaries.’ The presentation was titled ‘Intergenerational Communities in Vertical Cities’ (click to revisit the full segment).
- PolyU Jockey Club ‘Operation SoInno’ action project webpage: https://www.polyujcsoinno.hk/zh/innovation-themes/s7/action-projects-vertical-city




