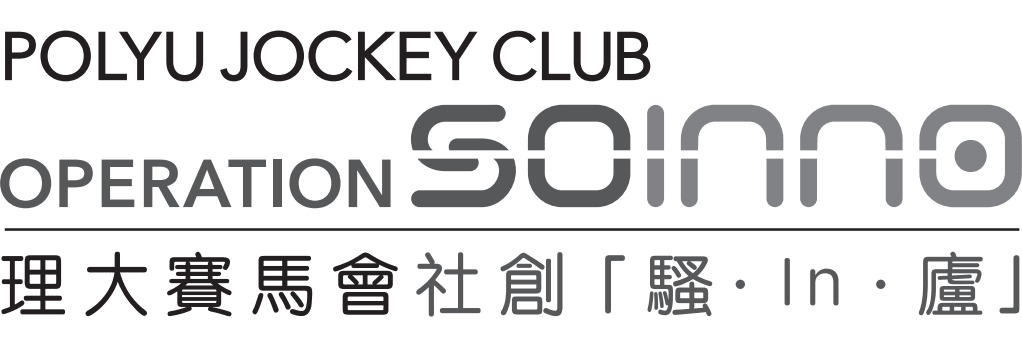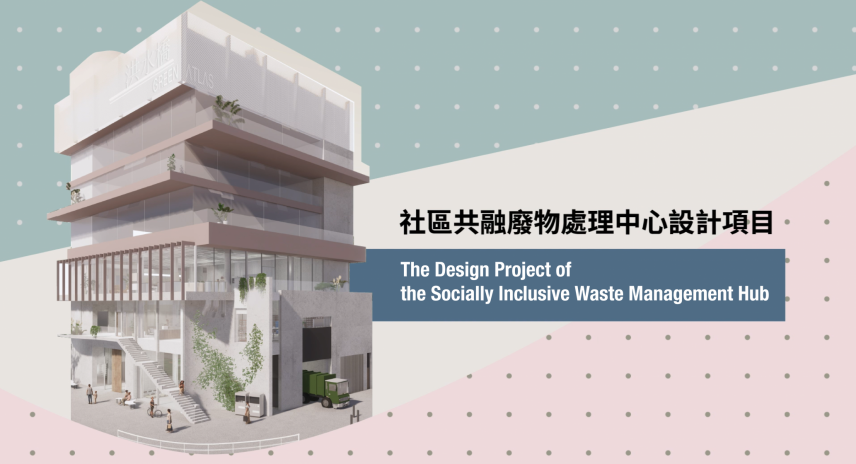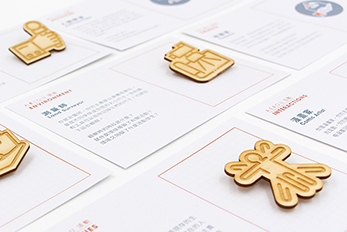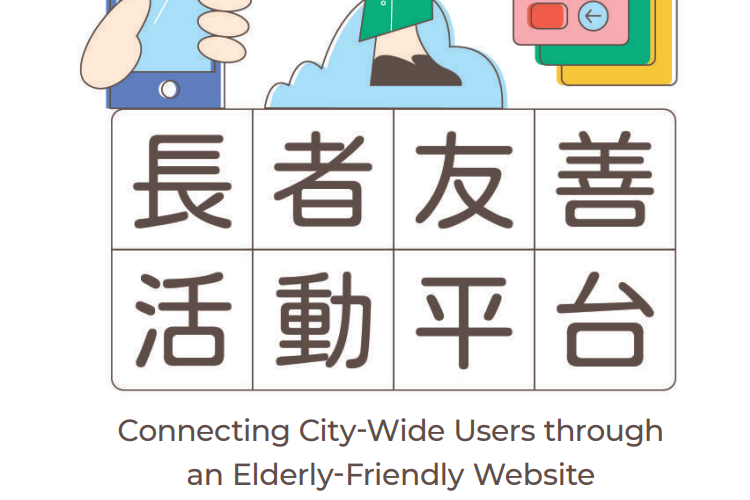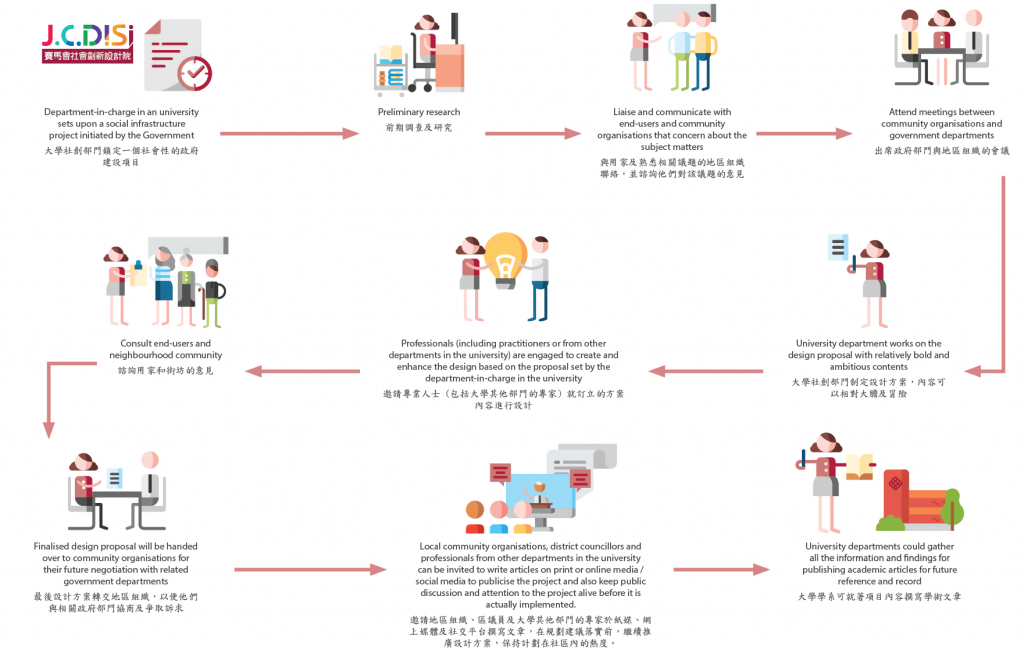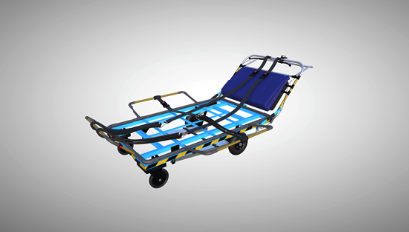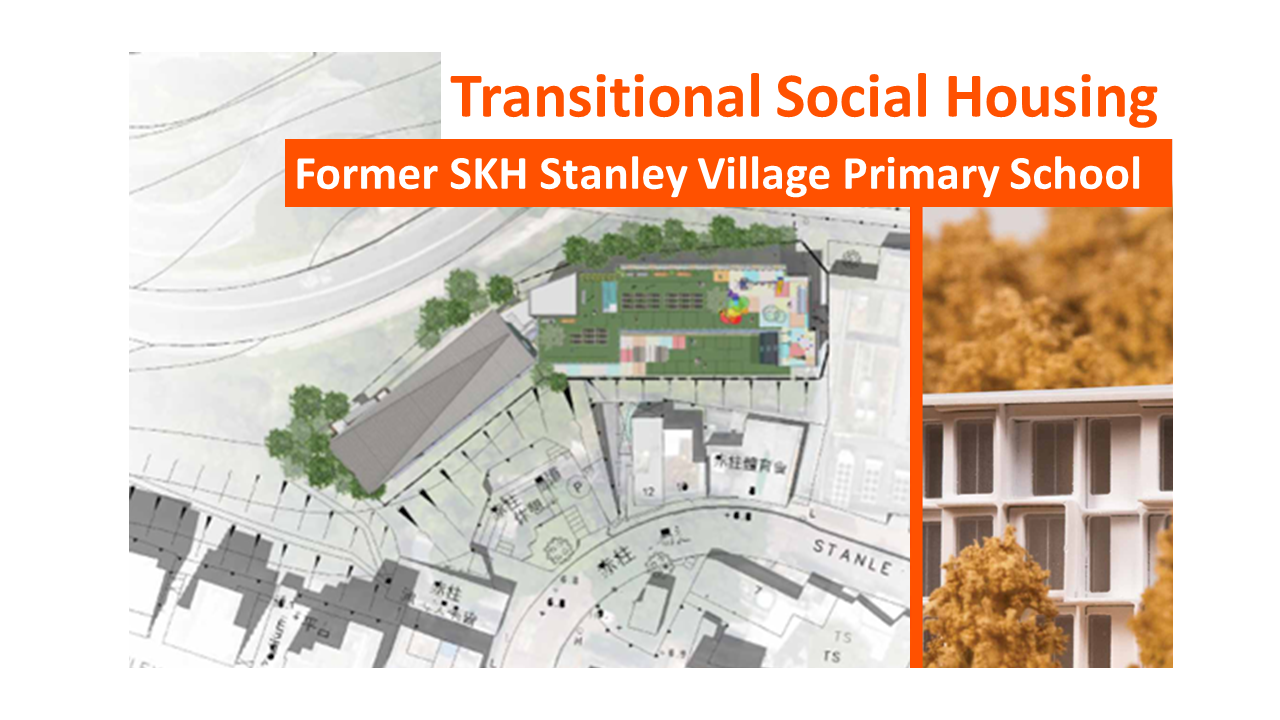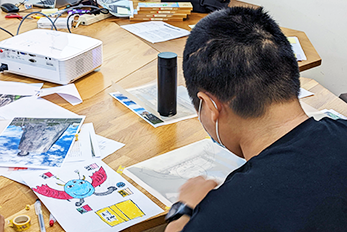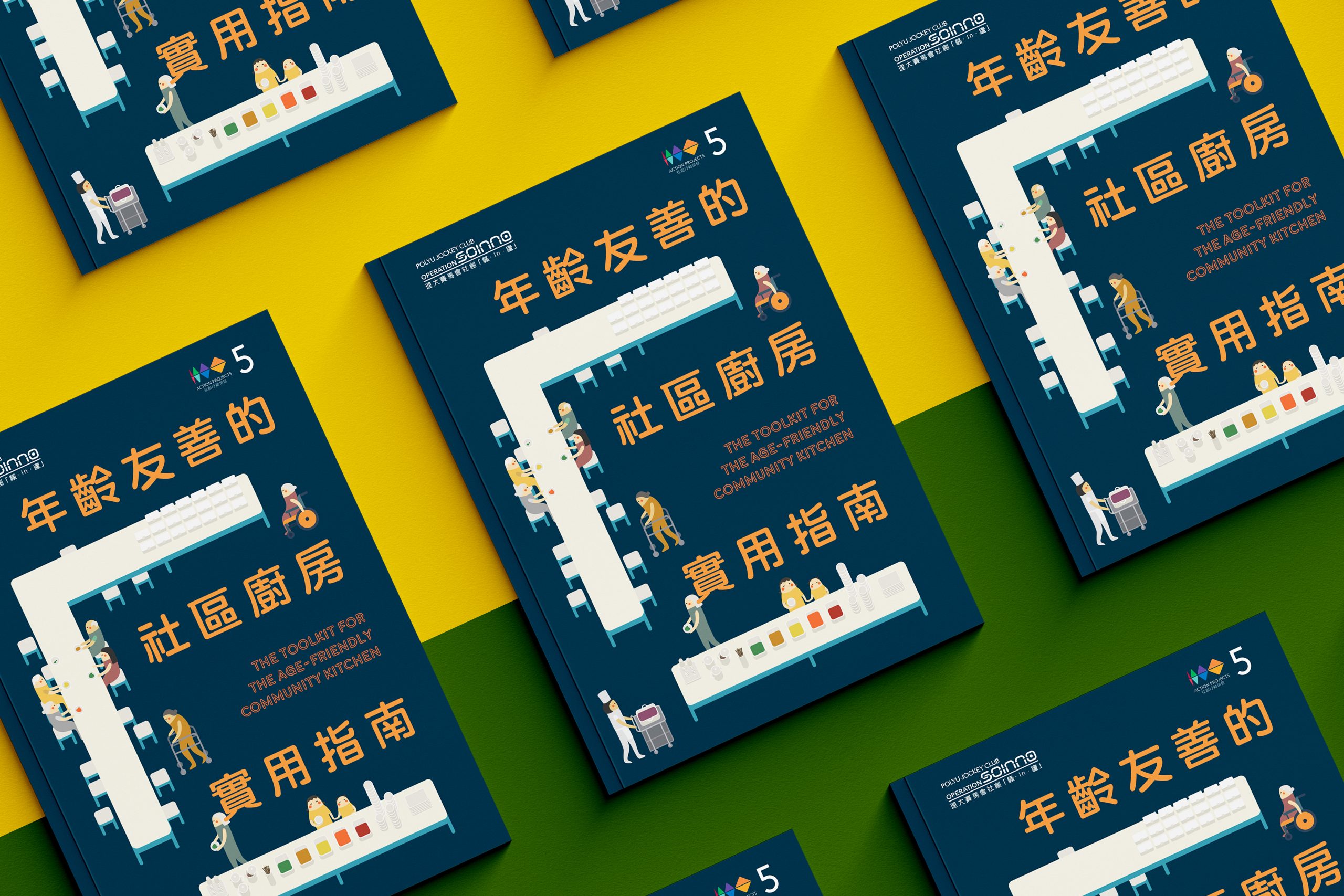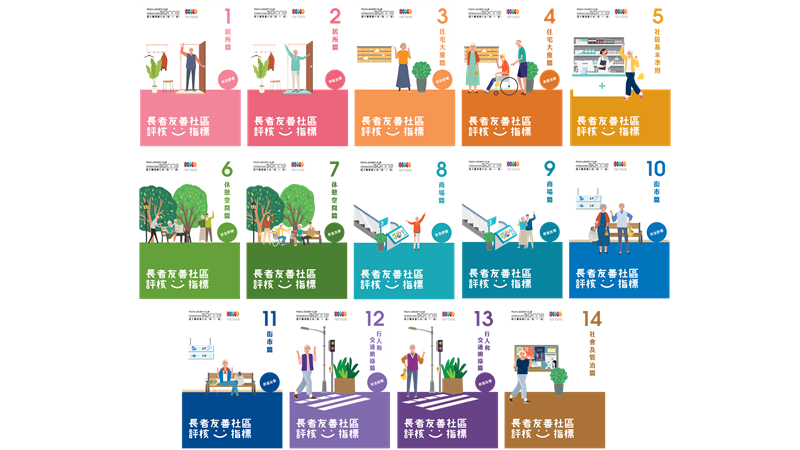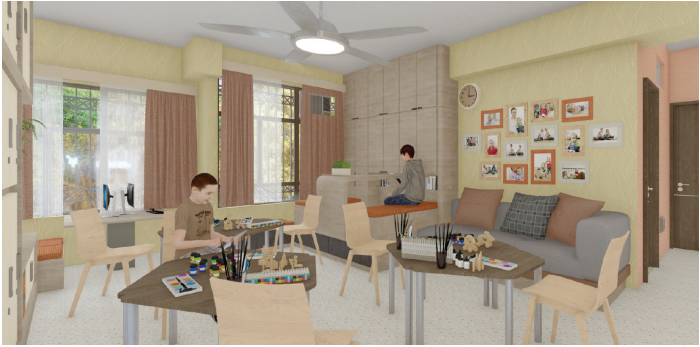A case study of a planned multipurpose waste management building in Hung Shui Kiu
OVERVIEW:
The community design of Socially Inclusive Waste Management Hub (referred to as “SIWMH” hereafter) integrates “user-centric” and “humanistic-oriented” principles for a vision of the future development of waste management at the community level.
The design proposal of SIWMH advocates “bottom-up” approaches based on expectations, ideas, projects and initiatives from the community. The project team facilitated idea generation by engaging with the public and organising a series of consultations and stakeholder meetings that included architects and designers in order to incorporate their ideas and profession supports into the design proposal.
SIWMH is a case study of spatial design for the multi-purpose waste management building in Hung Shui Kiu where the Food and Environmental Hygiene Department (FEHD) in 2019 plans to construct a six-storey multi-purpose building, integrating both refuse-collection and recycling facilities. It is a new attempt for the government to integrate refuse collection facilities and community recycling centres.
The new design includes the façade of the building, spatial arrangement of G/F to 2/F, and usage of rooftop as a venue for the public and corresponding departments to discuss ideas and plan for the connectivity of different parts of a management hub in order to create better synergies, resulting in higher efficiency of the whole system.
Integrating social elements is one of the key objectives of the design. The design process prioritised workers (cleaners and recyclers) by creating facilities that fulfil their needs and maintain a dignified work environment in the whole of the design. Also, the design shows a strong community connection by providing new elements to boost the usage of the centre and encourage participation of the citizens in everyday recycling activities in order to promote the idea of waste reduction.
THE OUTCOMES:

The planning and design proposal of SIWMH provides an innovative imagination of the future development of waste management at the community level in the following respects:
- Demonstrating an effective spatial design of a government complex building in relation to integrating waste management, recycling process and community engagement.
- Showing in-depth consideration and respect for workers (cleaners and recyclers) as a paradigm shift of the negative perception of waste management and cleaning industry.
- Providing operational guidelines and models to encourage spontaneous, citizen-led recycling activities.
And with the outstanding research result, the Community Design of a Socially Inclusive Waste Management Hub has just earned a silver award of HKIP Award 2021.
THE PROCESS:
Inspiration
The project identified and illustrated the positive spatial relationships between distinct users and functions, through a bottom-up approach to understand workers’ pain points and the community’s actual needs. Various stakeholders with diverse backgrounds and expertise, including the public, architects, academics, community green groups, concern groups and also recycling professionals, were engaged throughout the entirety of the project development. The engagement process has the potential to empower the public to enact direct changes in the community they are living in, hence reinforcing a stronger sense of ownership.
An Initiative of constructing a new multi-purpose waste management building in Hung Shui Kiu
Based on the government’s initiative of constructing a new multi-purpose waste management building in Hung Shui Kiu, and the implementation of Community Green Stations by the Environmental Protection Department, we can anticipate the forthcoming trend of handling refuse and recyclables in an integrated service system at community level.
Understanding the planning of Hung Shui Kiu Area
- The plan to build a muliti-purpose waste management building at the junction of Hung Yuen Road and Hung Ping Road in Hung Shui Kiu, Yuen Long.
- To conduct architectural and spatial design for includes the façade of the building, spatial arrangement of G/F to 2/F, and the use of the rooftop.
- This new refuse collection point is going to serve around 218,000* people of the new town, including an additional population of around 176,000*.
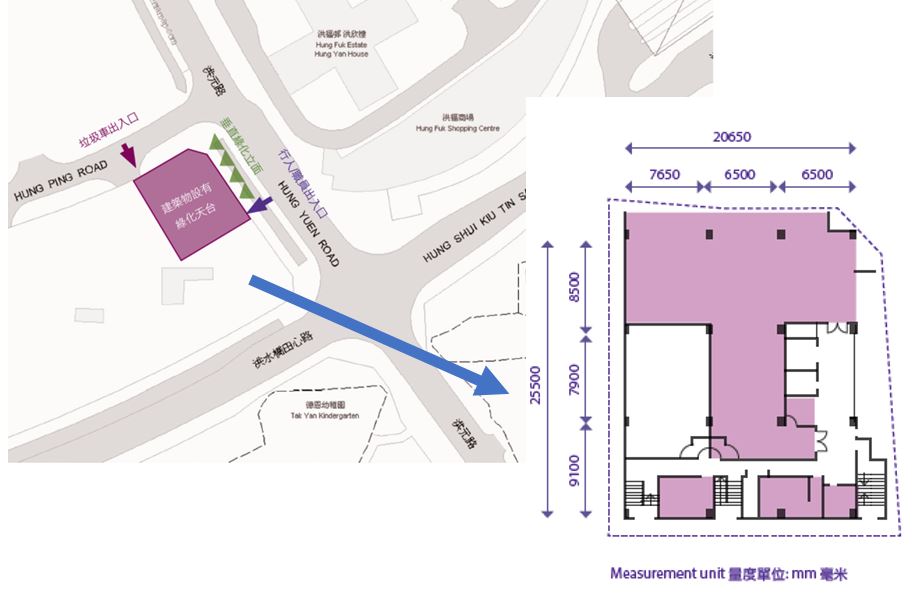

Integrating waste disposal and recycling facilities into a hub of waste treatment
Based on discussions during public engagements and stakeholder meetings, the design guidelines were summed up into two categories: design guidelines concerning cleaners’ needs and design guidelines concerning recycling and upcycling facilities.
Different zones with specific functions are designed to fulfil the needs of stakeholders. Areas with different functions are thoughtfully connected in order to create synergy, resulting in higher efficiency of the whole system.

01 The Lobby This is the first welcoming point of the waste management hub, channelling the public and workers to their respective destinations to engage in different waste treatment activities.
02 Multi-purpose Communal Space This area is a communal place where nearby residents can share ideas of eco-friendly waste treatment and ways of living, carry out handy craftwork and repair work to bring their personal waste a second life, and also exchange of upcycled items. This place can also be hired for organising activities and displaying thematic information.
03 Worker Bay This is where the cleaners get themselves prepared before being sent off to the work sites and get discharged after they are back.
04 Recycling Factory In this area, workers will do secondary classification, cleaning and storage of pre-sorted recyclables.
05 Waste Disposal Area This is where public waste from the neighbourhood are collected (from street cleaners, refuse collection vehicles or directly delivered by the public) and stored for further reorganisation and treatment.
06 Staff Social Zone This area is exclusive for staff use – a resting space for cleaners to relax and take a break from their duties, establish their social life in the workplace and their sense of belonging. Visits to the cleaners by concern groups could be occasionally arranged here.
An ideal integrated system

Connectivity between zones
- Direct access from the main road to The Lobby which offers the public a welcoming setting
- Easy access between The Lobby and the Multi-purpose Communal Space to facilitate public engagement in various activities
- Visual connection from the Multi-purpose Communal Space to Recycling Factory so that the two recycling processes are related but at the same time the noise and odor in the recyclable collection space are separated from the communal area
- Potential connection from the Multi-purpose Communal Space to the Staff Social Zone for more active interaction between cleaners and members of the public
- A service corridor acts as a buffer to separate Worker Bay and public area with waste processing area like Waste Storage and Disposal Area and Recycling Factory
- Worker Bay is adjacent to Staff Social Zone to facilitate workers to have their breaks between shifts
- Recycling Factory shares loading bay with Waste Storage and Disposal Area for better use of space and also to facilitate collection of bulk amount of recyclables from the neighbourhood
- Efficient circulations are established inside Waste Storage and Disposal Area and Recycling Factory for all types of carts, trolleys, vehicles, etc. with well-demarcated parking areas
