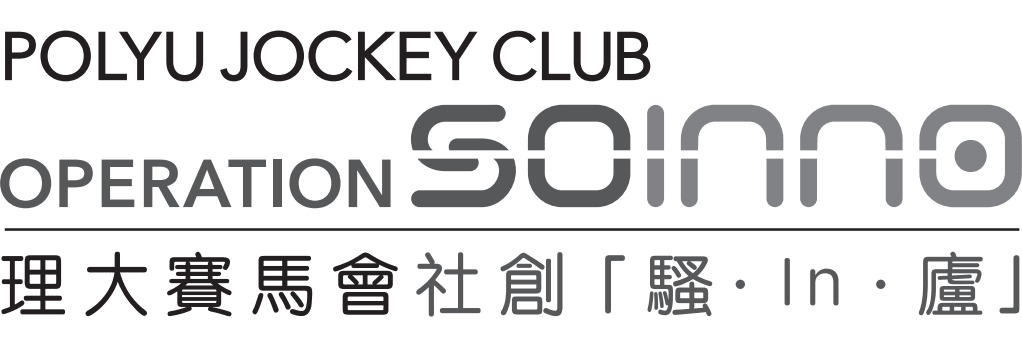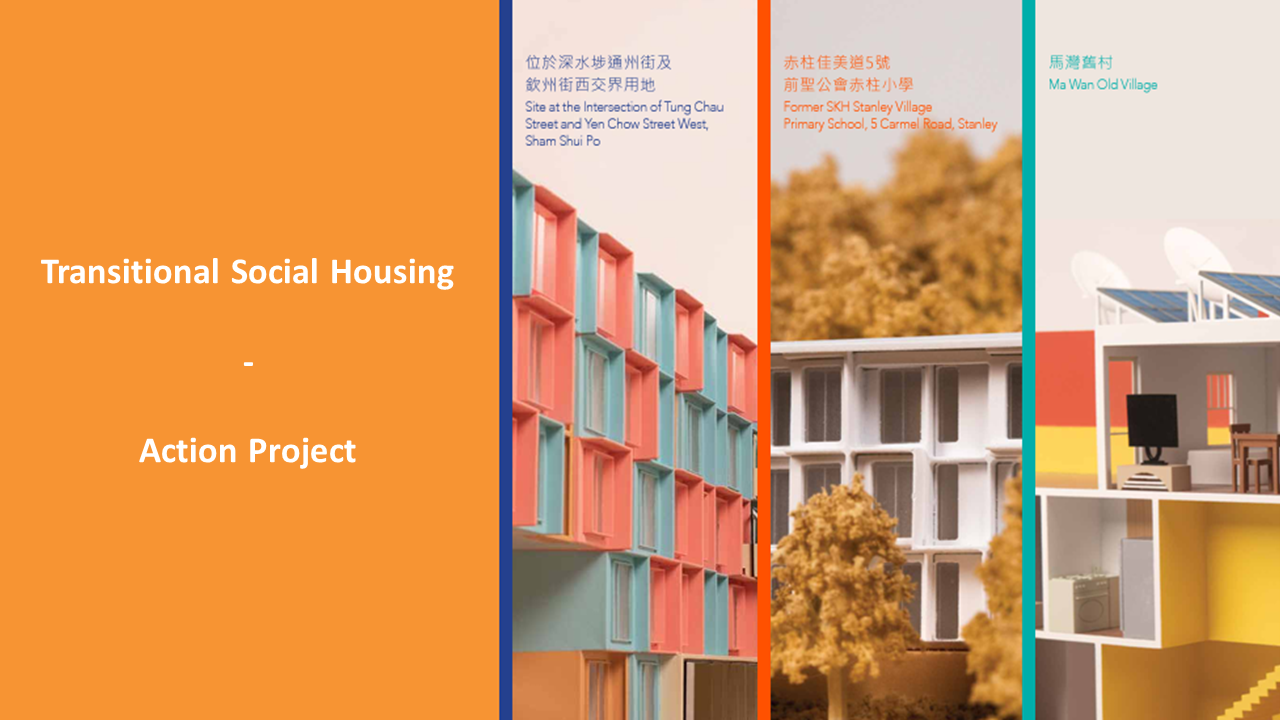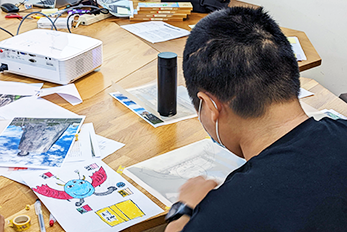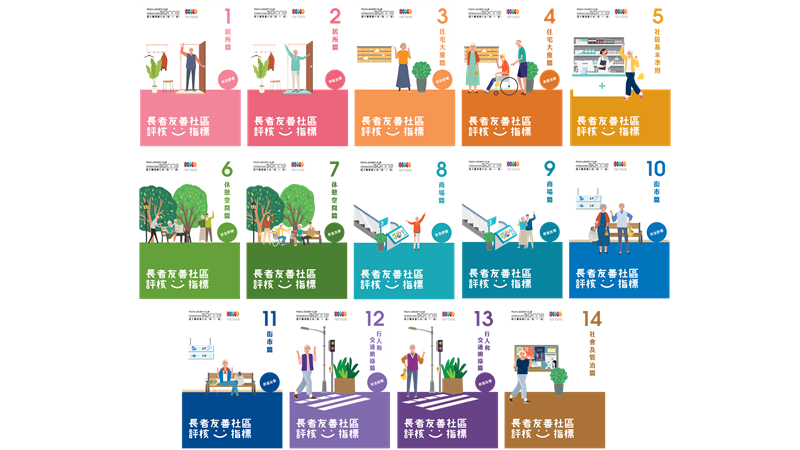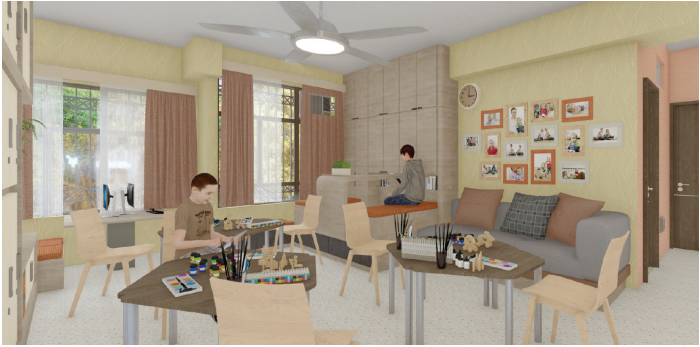Overview
In 2018, the Government of the Hong Kong Special Administrative Region announced the development of transitional social housing among six new housing initiatives, primarily aimed at providing affordable and suitable housing for grassroots citizens who have been on the waiting list for public housing for a long time and are living in poor conditions. (Note [1]).
In October 2018, the PolyU Jockey Club Design Institute for Social Innovation (JCDISI) adopted “Transitional Social Housing” as the theme of the “One from Hundred Thousand” Season 1 Social Innovation Symposium under the PolyU Jockey Club “Operation SOINNO” programme. The objectives were: (1) to facilitate a comprehensive discussion among various stakeholders on transitional social housing; and (2) to propose a series of planning and architectural design-oriented transitional social housing projects, such as revitalising vacant buildings for rental use, creating a safe, convenient, and supportive environment for grassroots communities, and helping them fully integrate into the community.
Subsequently, J.C.DISI selected three sites for the action project phase, which were the intersection of Tung Chau Street and Yen Chow Street West in Sham Shui Po, the former SKH Stanley Village Primary School in Stanley, and the Ma Wan Old Village in Ma Wan. J.C.DISI collaborated with consultant teams from Ronald Lu & Partners, C-lab (HK) Limited and WSP—to propose practical design solutions for transitional social housing (thereafter the TSH). These solutions addressed issues such as engineering techniques, traffic constraints, planning design, and the sustainability of operations while also responding to concerns raised by the local community. Although these design ideas were not implemented, they inspired many NGOs.
Outcomes
J.C.DISI and the professional consultancy teams summarised recommendations and guiding principles in planning, design, and implementation from the three action projects, serving as a reference for accelerating the supply of TSH, which are:
(1) Principle of Functionality
(2) Principle of Practicality
(3) Principle of Aesthetics
(4) Principle of Decency
(5) Principle of Inclusive Neighborhood
(6) Principle of Community Integration
(7) Principle of Cohesive Effort
(8) Principle of Sustainability
(9) Principle of Flexibility; and
(10) Principle of Relocatability
In 2020, J.C.DISI published consultancy reports on TSH for these three selected sites for the public’s reference. This sparked interest from several NGOs in developing transitional social housing. Among them, the Aberdeen Kaifong Welfare Association(AKA) applied for government funding to operate TSH at the former SKH Stanley Village Primary School site. This demonstrates how the action project helped raise public awareness and encouraged collaboration across different sectors to promote this housing initiative.
The following will briefly introduce the action project at the former SKH Stanley Village Primary School site. It illustrates how to revitalise and repurpose a school building by converting classrooms into transitional social housing using supporting facilities while addressing the planning and design considerations for integrating the project into the surrounding community.
Process
Inspiration
The “Transitional Social Housing” initiative, announced in 2018, represents an innovative model that breaks away from the traditional public-private housing dichotomy. Providing suitable and stable housing for applicants on the public housing waiting list helps alleviate urgent housing pressures and assists those who need to restore and improve their living conditions.
Faced with this innovative housing measure, NGOs and social enterprises—tasked with high government expectations—had no prior examples to follow in terms of planning, design, and implementation of such projects. The key question posed by stakeholders involved in the policy became, “How can the supply of transitional social housing be effectively promoted?”
The former SKH Stanley Village Primary School site is one of many idle school premises in Hong Kong, and located in the central area of Stanley which is within walking distance of two bus terminals. Several organisations have attempted to revitalise the vacant school for community use. However, the fragmented maintenance responsibilities of the adjoining slopes and the lack of direct vehicular access from nearby roads to the school premises have heavily impeded site utilisation and delivery of construction equipment and materials. This has made it difficult for NGOs to retrofit the building for short-term uses. Despite this, the school building still holds potential for conversion into TSH due to its solid structure. Only minor renovations and facility upgrades are required to complete the transformation.
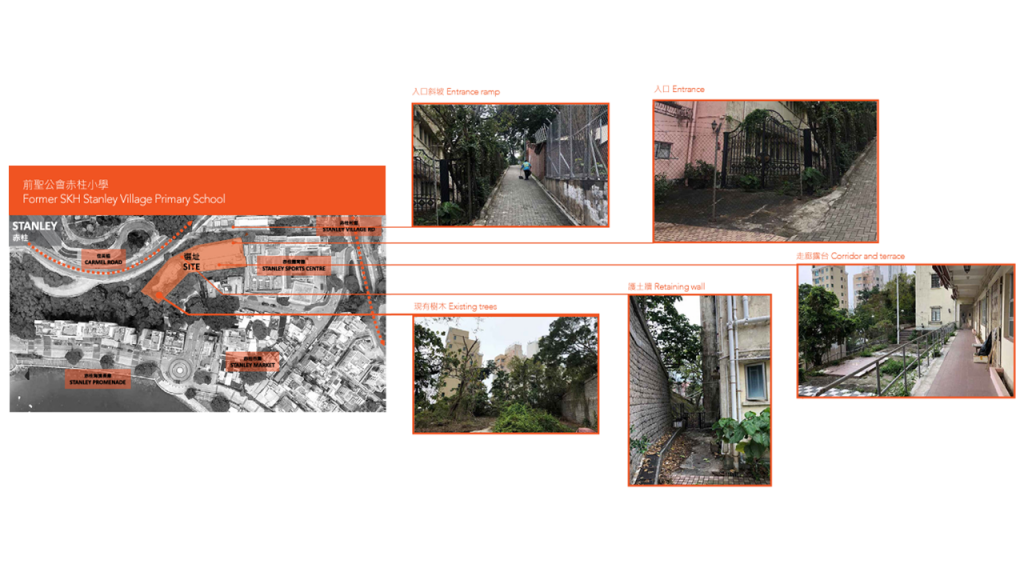
Ideation
TSH involves many stakeholders, including local residents, the NGOs responsible for its operation, and even construction companies. In response, J.C.DISI adopted a participatory social innovation approach, recruiting cross-sector individuals to join the social innovation seminars. Together with co-creation teams, they explored how to provide transitional social housing at various locations with different physical and social environments. Additionally, public consultations were also a vital component of the process.
The project team outlined the concerns of various stakeholders as follows:
| Building Structure and Design | The existing building’s structural condition, appearance, and layout were generally sound for reuse. A more interesting layout arrangement to create space for exhibitions, performances, and interaction could be beneficial but might increase the recurrent cost of management. The loading capacity and accessibility of a roof level require detailed analysis to determine its use as a roof garden for residents. |
| Resident Mix | There was a lengthy discussion on the optimal resident mix for the site. While many agreed that youths might be more suited due to their adaptability, some contended that families would also be suitable, considering that public housing development had been established nearby. It was generally agreed that this would ultimately be the decision of the operating NGO. |
| Local Economy | A revenue-generating operation model may be vital for the site’s feasibility. The ground floor space might function as a value-adding communal facility to create local employment opportunities for the TSH residents and be open for use by the Stanley community. |
| Social and Community Impact | It would be important to remove the stigma of TSH. Rather than just a place for temporary residence, the TSH would provide opportunities for developing the residents’ capacity and aspirations for their future lives. It could also contribute to adding value to the existing community. |
| Transport and Living Cost | The new tenant population might add pressure on the existing transportation system to and from Stanley. Opportunities for local employment would need to be considered, and the relatively high cost of living in Stanley should also be considered. |
In addition, the main concerns for NGO operators were the maintenance cost and responsibility of the slope surrounding the site. Its high cost would be an operating challenge and burden.
During the consultation phase, the project team gathered public opinions and identified the following challenges: construction management and Modular Integrated Construction (MiC) unit delivery within a constricted site, the optimum amount of TSH units to be provided, constraints caused by sub-standard emergency vehicular access, local employment opportunities and strengthening community cohesion and social integration through the creation and reconnection of communal spaces.
Implementation
Due to the limited space and terrain constraints of the school site, only a small number of units can be provided. However, the school’s playground allows the design team to use MiC components to increase the supply of units, thereby expanding the scale of the project.
The design team considered feedback and proposed a solution for the TSH at the former SKH Stanley Village Primary School site. The design plan offers 47 units, 26 of which were converted from the existing school building and 21 constructed in a three-story MiC structure added to the playground.
Design Highlights:



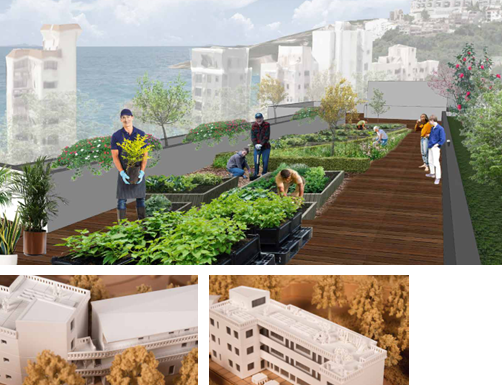
Notes:
[1] The website of the Transitional Housing Task Force of the Hong Kong Special Administrative Region Housing Bureau.:https://www.hb.gov.hk/tc/policy/housing/policy/transitional/index.html
Reference and Additional Readings:
- The website of PolyU Jockey Club Operation SOINNO Season 1: https://www.polyujcsoinno.hk/zh/innovation-themes/s1/symposium-workshop-tsh
- Transitional Social Housing Action Project Report:https://www.polyu.edu.hk/disi/-/media/department/disi/publication/jcdisi-publication/tsh_report.pdf
